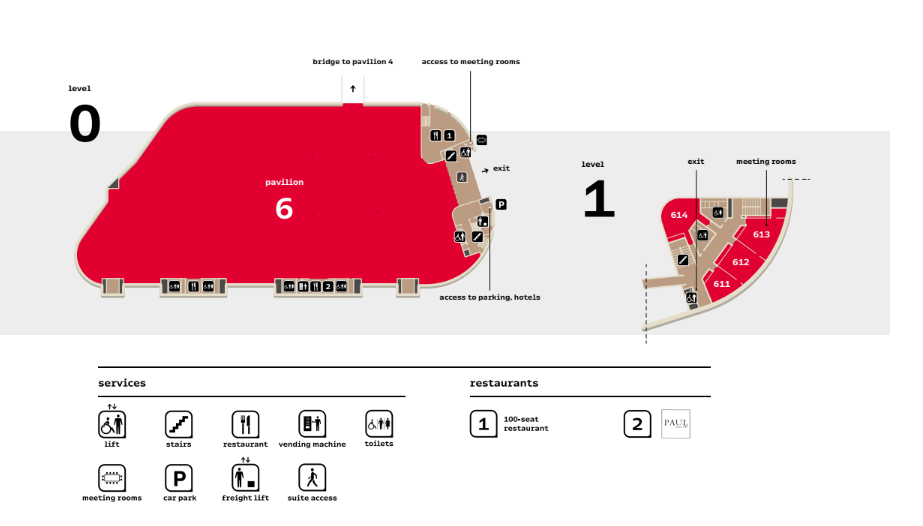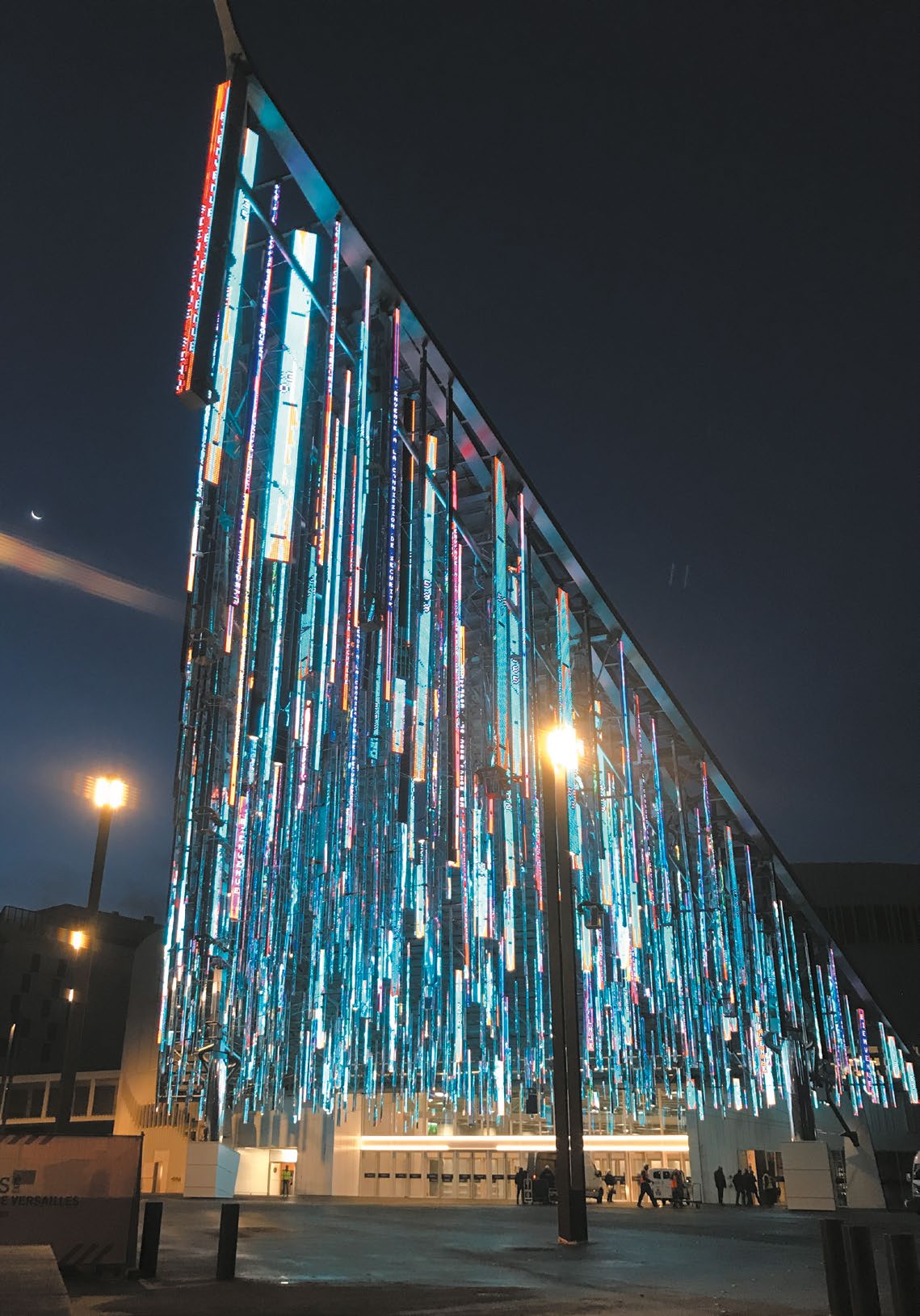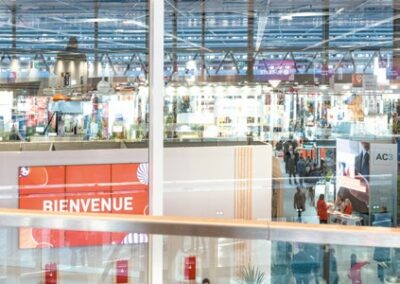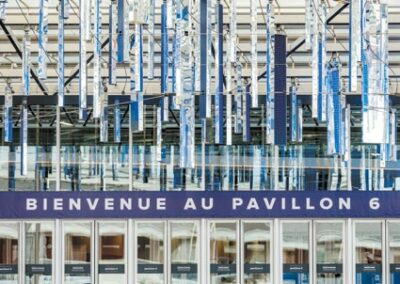Venue of the competition
WBC Paris 2025
Easily accessible infrastructure
Porte de Versailles Exhibition Centre
Paris Expo Porte de Versailles has more than 215,000 m2 of exhibition space, 7 pavilions including Pavilion 6, with its innovative architecture and green rooftop, and an XXL convention centre. Paris Expo Porte de Versailles is a
highly accessible venue with an international reputation,
located just 15 minutes from the Eiffel Tower.
Public transport : Line 12, Porte de Versailles station, exit 1 for Pavilion 6. T2 and T3a, Porte de Versailles – Parc des Expositions station.
Main entrance: Place des Insurgés de Varsovie, 75015 Paris.
VIP access: Avenue de la Porte de la Plaine, 75015 Paris.
Vélib Stations : Avenue Ernest Renan and Avenue de la Porte de la Plaine.
Pavilion 6 at Paris Expo Porte de Versailles offers an exceptional experience with 15,270 m2 of exhibition space on a single level, including 5,200 m2 without columns. This space meets the highest international standards, with a ceiling height of 9 metres and an authorised floor load of 800 kg/m2. Four loading bay doors, including a large delivery door, ensure smooth logistics.
Services and easy access :
- A pedestrian footbridge from outside the complex (Gate B – Avenue de la Porte de la Plaine).
- A conveyor belt connecting to the main entrance of the complex (Gate A2 – Place de la Porte de Versailles).
- An underground car park with 1,500 spaces under the Pavilion.
Additional facilities :
- Four modular meeting rooms for 20 to 120 people.
- Three catering outlets, including a 100-seat restaurant.
- A rooftop event space, La Serre, with a panoramic terrace for up to 1,000 guests.
Pavilion 6
Plan

Pavilion 6 in detail
Unique design and features :
Jean Nouvel has designed a magnificent glass roof to mark the entrance to the new Pavilion 6. This bold structure, with triangular shapes sides measuring 70 x 60 x 50 metres, acts as a real landmark within the complex. Equipped with a transparent cover, the glass roof can be used as an innovative communication medium, displaying LED “light diaries” that provide information about events in Pavilion 6.
A new dynamic :
Beyond its technical performance, Pavilion 6 opens up the Paris Expo Porte de Versailles complex to the city. It is at the heart of a new district with hotels, event spaces, restaurants, bars and even a rooftop farm. Pavilion 6 is surrounded by two public squares, one of which features a monumental sculpture by Arne Quinze.
Innovation and sustainability :
Pavilion 6, designed by Valode & Pistre, offers a 15,000 m2 multi-purpose space with a 9-metre column-free ceiling that can be divided into two sub-spaces. It incorporates cutting-edge technology and a 14,000 m2 urban farm on its roof, the largest in Europe.
Opening in April 2020 :
The Greenhouse, a 400 m2 indoor space and a 500 m2 terrace, offers a breathtaking view of the Pavilion’s urban farm. Paris Expo Porte de Versailles is also committed to biodiversity, with a 14,000 m2 rooftop farm planned for spring 2020.



